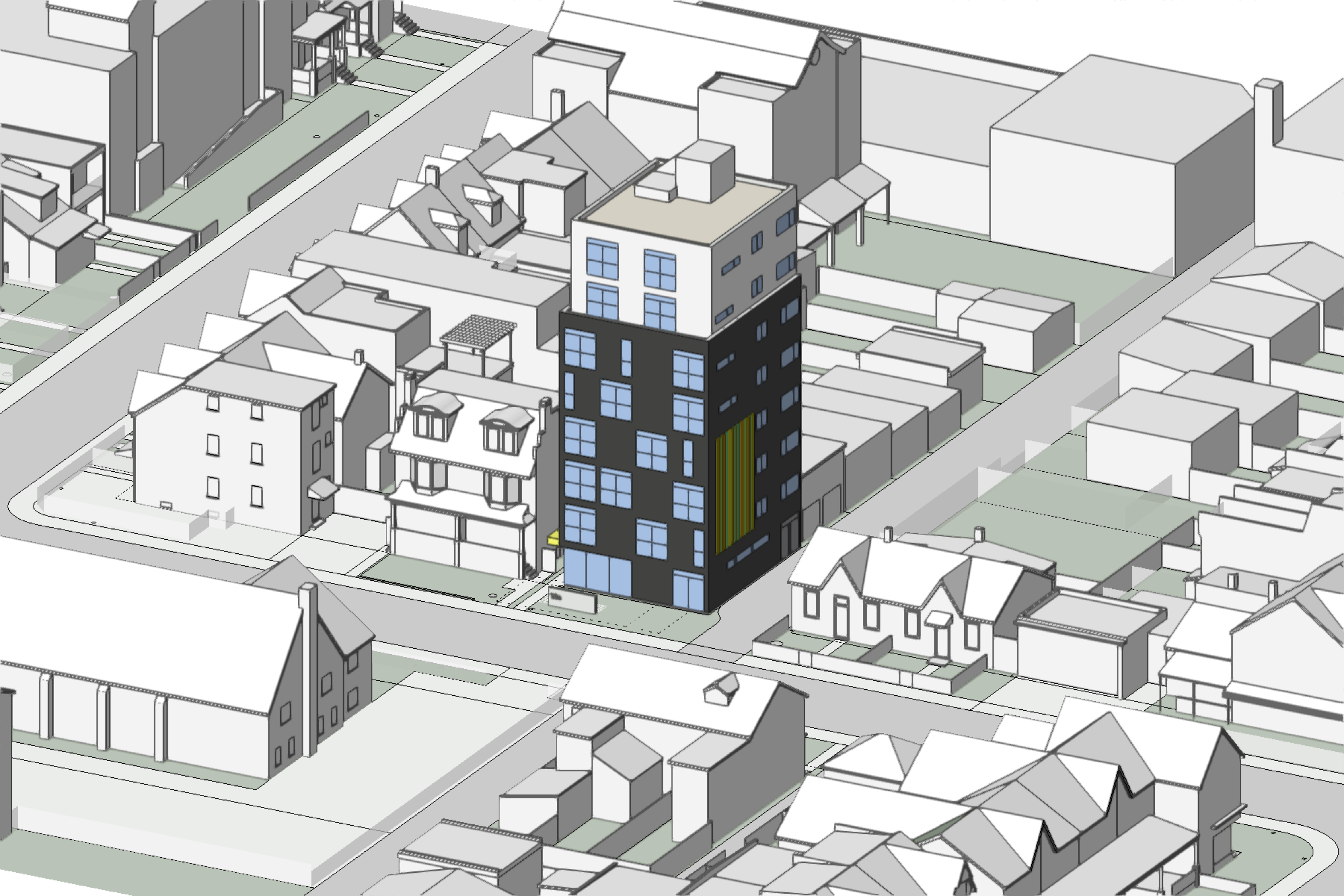25 BLYTH HILL RD TORONTO, ONTARIO, CANADA M4N 3L5 416.484.6307 FC@FREDCODEARCHITECT.CA

A one-person architectural firm based in Toronto, Ontario. Originally from Winnipeg, Manitoba, I received the Master of Architecture degree in 1985 from the University of Manitoba. During summers I worked at CMHC, Boyle Schaeffer Architect, Johnston-Mager Architects and Smith-Carter Architects. After graduating I worked at LM Architects and then moved to Toronto in 1987 - working at Page+Steele Architects and Kirkor Architects. In 1990 the firm FCA was established - focusing primarily on homes - design+permit drawings and concepts - for buildings of all types. Fundamental to my approach is that good design enhances peoples lives and is environmentally responsible. I aspire to solutions which are visually and functionally efficient - simple, minimalist. Drawings may be ‘hybrid’ CAD on computer - meaning that both 2D + 3D views may be generated - or separately 2D + 3D as desired (3D is an immense aid to design visualization). Rotating 3D CAD models, if desired, are viewable on clients cellphone or iPad via internet. Some projects are developed entirely over the internet; otherwise in-person meeting is provided when desired by the client.
195 Wychwood Ave
new laneway home
14 Blaydon Crt
alterations to 1st sty
13200 Weston Rd
additions to car museum
106 Huron St
new apartment bldg
11 Camwood Cres
new home
14 Blyth Hill Rd
new home
69 Kingswood Rd
2nd sty addition to home
925 Warden Ave
sports bar/restaurant + patio







